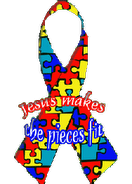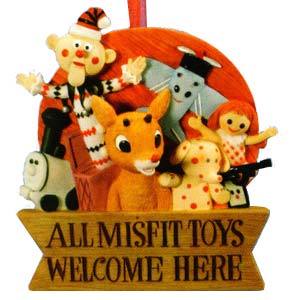An example of the previous wall. I was so glad to finally have this hole fixed. For those who remembered this use to be the camouflaged room. It had lots of mudding to do plus we extended the one wall of the closet, removed the wrap around edges and the closest header so we could get more room for the cabinets and more lighting to catch those ever lingering stains that you do not see until the kids try walking out the door with them on...
Then after a couple of coats of paint. I was surprised how easy it covered. I tried the new frog tape for these stripes and I am glad I did, it worked amazingly!
So here are the stripes with all of the dressers along one wall. Since Levi's bed is still in this room he wants me to add Gold stenciled stars to the bottom of the rectangle. We need to hang the blinds and he will also have some shelves above the dresser to keep his nerf guns etc. Levi's bed is underneath the window with plenty of room to get in the dresser. We put his bed on risers so he can fit his totes of legos and lincoln logs etc underneath his bed.
On the opposite wall is a 6' cabinet (which he can also store things in) for me to fold the laundry straight out of the dryer. I can also hang the clothes straight out of the dryer :).
So this one is kind of dark but if you can see the cabinet is on the far left, right next to the dryer. The dryer is at an angle to give the vent more room and make it easier to get into. There is a space beside the upper cabinet to store the broom, mop etc. Eventually (when the budget allows) I would love a stackable front load unit so I can put cabinet for all of the games etc up here too. We did not design this house very well for extra storage....so now I am going through all of the kids' clothes etc. and throwing or packing up for a garage sale.
I have been trying to send these pictures from my phone via e-mail for a couple of days now and they always just get sent back to me so I thought why not just post them here. We started last Friday by emptying everything from Levi's room into the family room (which was then unusable and almost unpassable.) The reason we decided to do this is the way we had originally had our laundry set it just never got caught up and always looked messy. I wanted a room that contained all of the kid's dressers and a place to hang things up straight out of the dryer. I got in a bad habit of hauling it all upstairs and folding them on the couch where they would eventually get hauled back downstairs and hopefully put in the right dresser.










No comments:
Post a Comment